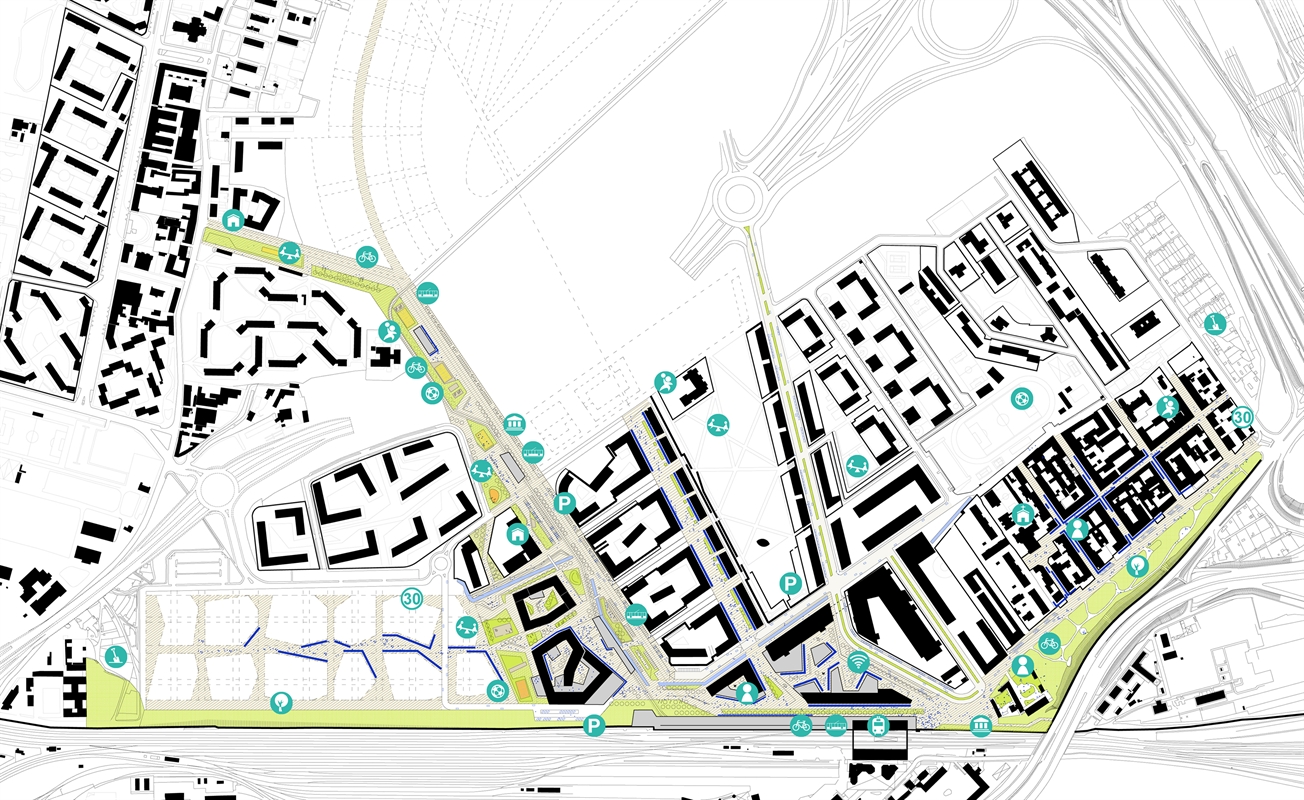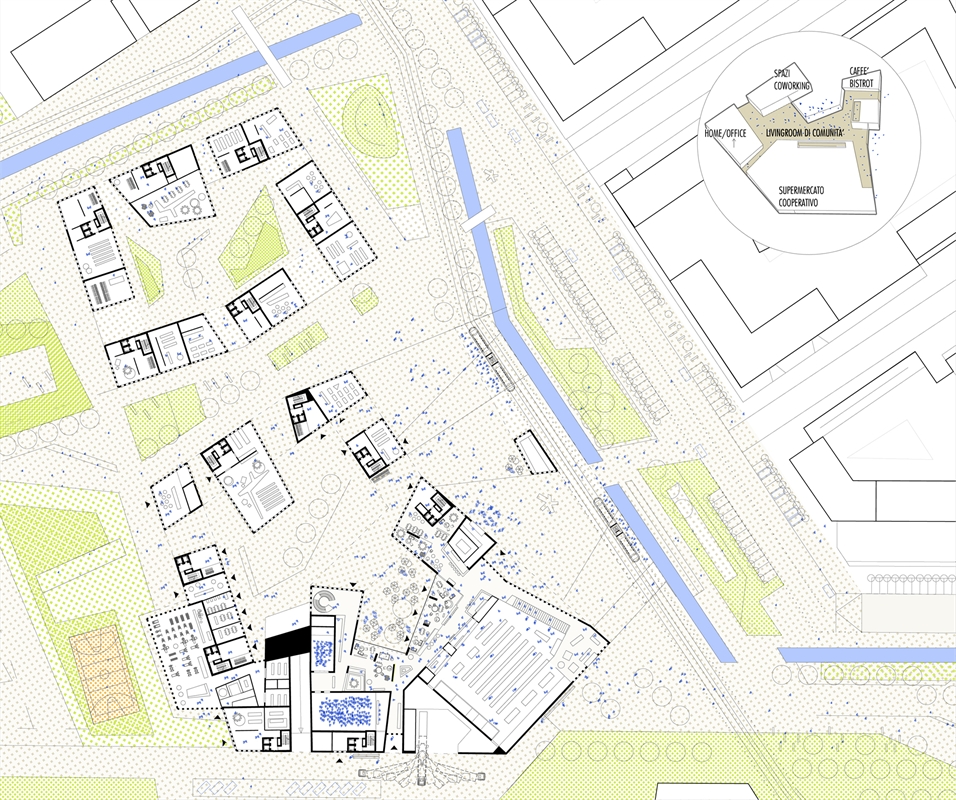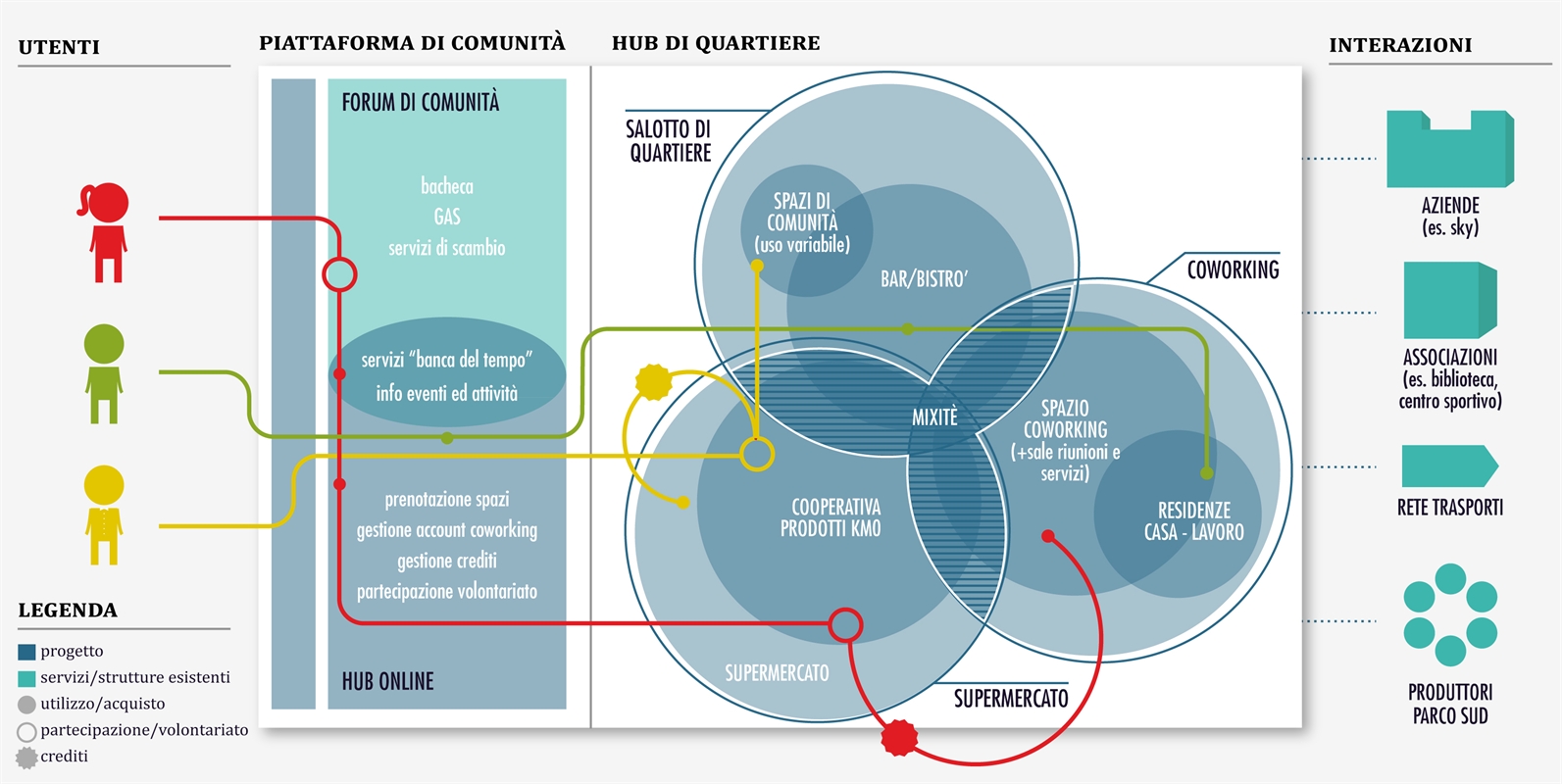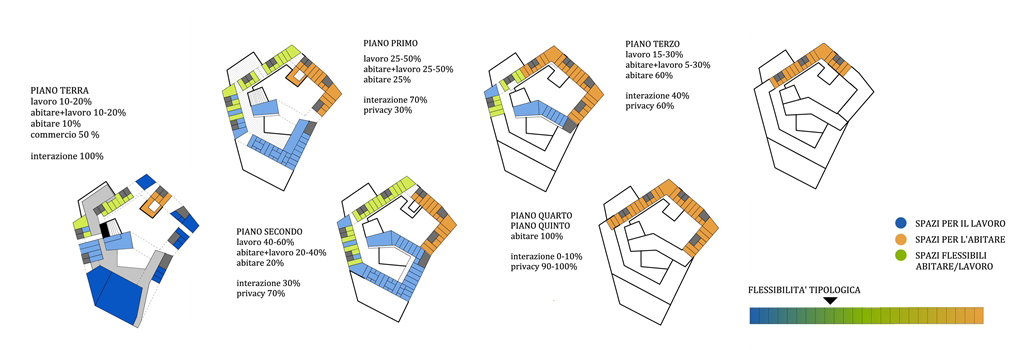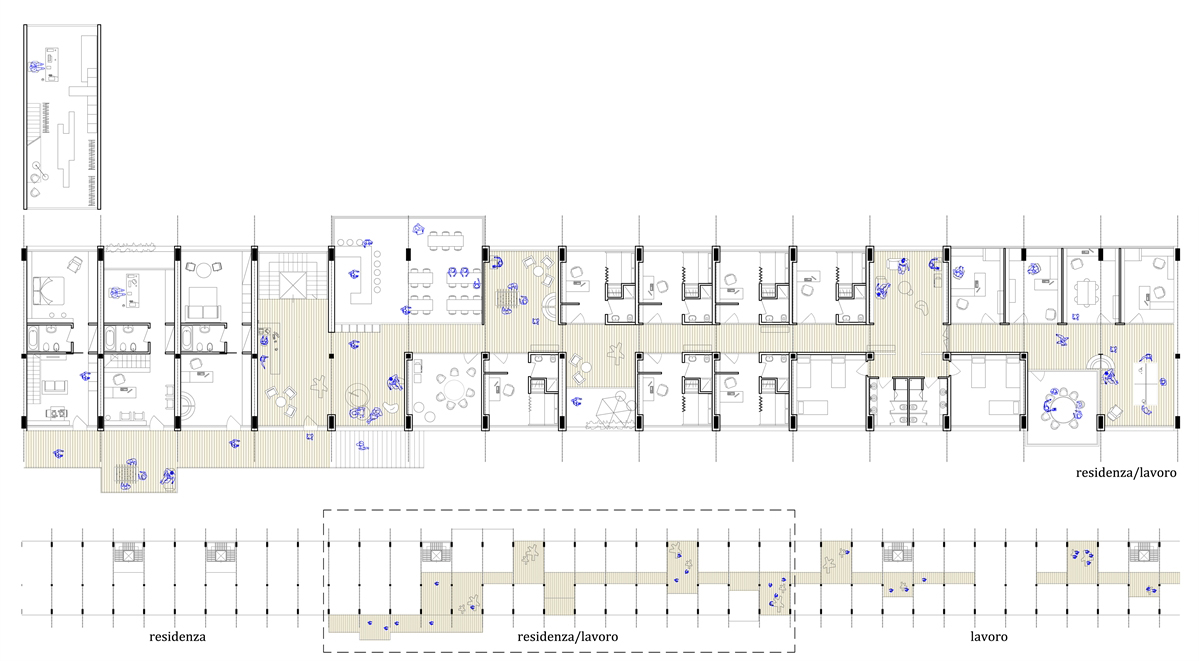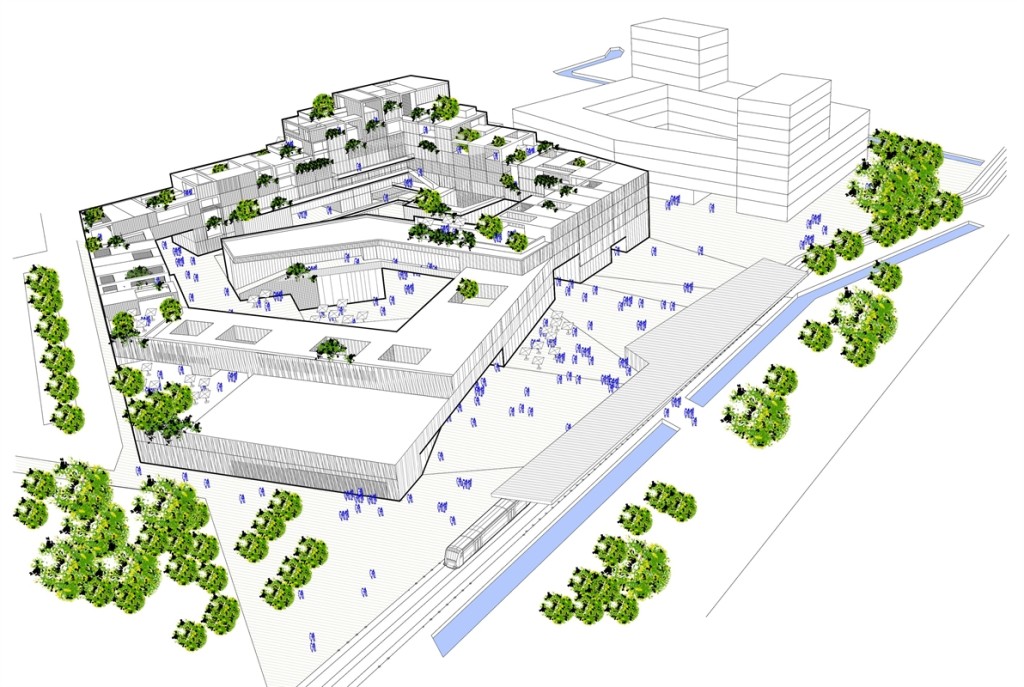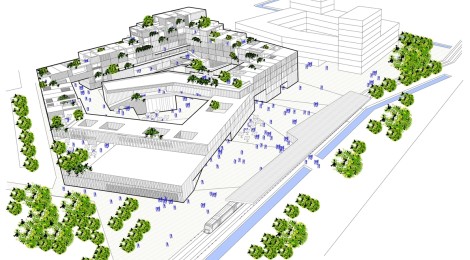
R*HUB Milano R*HUB Milan
MILANO 2013 [AAA architetti cercasi 2013] – Rogoredo, da luogo di transito a destinazione, trova nuovo spazio nella mappa mentale di cittadini, abitanti e city-users attraverso un’armatura urbana che apre alla scala metropolitana rafforzando i legami tra la stazione, il quartiere e la città. Il progetto, confrontandosi con questo obiettivo, propone un hub urbano, spazio fisico e piattaforma digitale, che si posizioni nell’agenda quotidiana, punto di riferimento per darsi appuntamento, luogo di eventi. Un grande isolato permeabile definisce un sistema di spazi aperti in cui la sovrapposizione di sfere private e pubbliche favorisce contaminazioni e presidio. Un edificio ibrido, acceleratore di comunità e urbanità, integra luoghi per il commercio, il lavoro condiviso, il tempo libero e l’abitare attraverso spazi informali di relazione.
QUADRO STRATEGICO – L’arcipelago di recinti e frammenti che costituisce oggi il quartiere di Rogoredo necessita l’individuazione di un’armatura urbana in grado di definire gerarchie e relazioni che orientino scelte future e riposizionino gli elementi esistenti all’interno di una più chiara mappa mentale. Il centro di questa mappa è l’area dei servizi di stazione, un campo urbano che il progetto immagina come un continuum di spazi pubblici pedonali di qualità dove trova nuovo fronte la stazione intermodale (treni ad alta velocità, regionali, suburbani, metropolitana, metro-tranvia, parcheggi) e sono collocati e integrati i servizi ad essa collegati (albergo, servizi turistici, attività commerciali, spazi di lavoro). Le cinque aste che da qui innervano il quartiere, con sezioni urbane e caratteri diversi, vengono rafforzate nel loro ruolo di armature urbane: una maggiore attenzione a pedonalità e ciclabilità ha lo scopo di rendere agevole e piacevole orientarsi e raggiungere rapidamente la stazione da qualsiasi punto del quartiere; ma anche di collegare la stazione e il quartiere alla città e al sistema territoriale del parco sud, superando il senso di isolamento percepito.
 Gli insediamenti che già si attestano o si attesteranno direttamente su queste armature sono ripensati o progettati nel quadro strategico immaginando un carattere urbano costruito attraverso il rifiuto delle recinzioni, la cura dei piani terra e delle attività previste per i fronti stradali. Le enclaves residenziali che invece si collocano negli spazi tra le armature e sono riferibili all’idea di città diffusa vengono immaginate attraverso il rafforzamento della loro qualità ideale di residenza nel verde: un intensivo intervento di piantumazione all’interno di queste aree potrebbe migliorare la qualità ambientale del quartiere, alludendo idealmente all’antico bosco di roveri che gli dà il nome. Diffusi interventi puntuali mirano a migliorare e incrementare la porosità ciclo-pedonale di queste aree. Il carattere di Rogoredo, secondo questa strategia, si fissa nella sinergia tra alta accessibilità e qualità dello spazio pubblico: diverse grane e tessuti sono messi in relazione attraverso una chiara struttura metropolitana per un sistema urbano a gradiente di urbanità.
Gli insediamenti che già si attestano o si attesteranno direttamente su queste armature sono ripensati o progettati nel quadro strategico immaginando un carattere urbano costruito attraverso il rifiuto delle recinzioni, la cura dei piani terra e delle attività previste per i fronti stradali. Le enclaves residenziali che invece si collocano negli spazi tra le armature e sono riferibili all’idea di città diffusa vengono immaginate attraverso il rafforzamento della loro qualità ideale di residenza nel verde: un intensivo intervento di piantumazione all’interno di queste aree potrebbe migliorare la qualità ambientale del quartiere, alludendo idealmente all’antico bosco di roveri che gli dà il nome. Diffusi interventi puntuali mirano a migliorare e incrementare la porosità ciclo-pedonale di queste aree. Il carattere di Rogoredo, secondo questa strategia, si fissa nella sinergia tra alta accessibilità e qualità dello spazio pubblico: diverse grane e tessuti sono messi in relazione attraverso una chiara struttura metropolitana per un sistema urbano a gradiente di urbanità.
DISEGNO URBANO – Il progetto si colloca in un’area di cerniera tra il campo urbano della stazione, il boulevard che porta a Santa Giulia e Mecenate e la possibile espansione a nord. In tale posizione strategica l’ampia sezione stradale del boulevard ospita la viabilità ordinaria, parcheggi, la sede tranviaria, una fermata del tram ed è progettata come armatura urbana integrando spazi verdi, ciclo-pedonali e restituendo visibilità al cavo Taverna, in una prospettiva di rigenerazione eco-sistemica del sistema idrico milanese. Il lato sud è riservato principalmente alla mobilità veicolare, il lato nord è dedicato alla mobilità lenta e si innesta nel sistema di spazi pubblici determinati dall’intervento di progetto. Tale sistema interpreta il tema della permeabilità dell’isolato favorendo la sovrapposizione di sfere private, semiprivate e pubbliche così da incentivare possibili contaminazioni e scambi, un maggiore presidio dei luoghi, una cura che definisce senso di appartenenza. La premessa della sicurezza è il riconoscimento a chiunque di potersi incontrare e comunicare gratuitamente o esistenzialmente e lo spazio mondano e urbano è la condizione radicale di questa comunicazione.
L’attacco a terra è multifunzionale, occupato da spazi commerciali, di lavoro, di comunità e di relazione moltiplicando le possibilità di convivialità e si articola su più livelli. Le diverse scale e qualità degli spazi che delimita gli conferiscono un carattere specifico, più o meno pubblico e una varia attrezzabilità per eventi di diverso tipo, rivolti alla comunità, al quartiere o alla città. L’intenzione del progetto, attraverso le multiple relazioni che lo schema suggerisce, è di produrre effetto città, collocando questo luogo, inteso nella sua appartenenza al campo urbano della stazione, nella zona simbolica della metropoli contemporanea e dando origine e concretezza ad una vera e propria comunità, radicamento per chi lo abita, desiderio per chi lo potrebbe raggiungere.
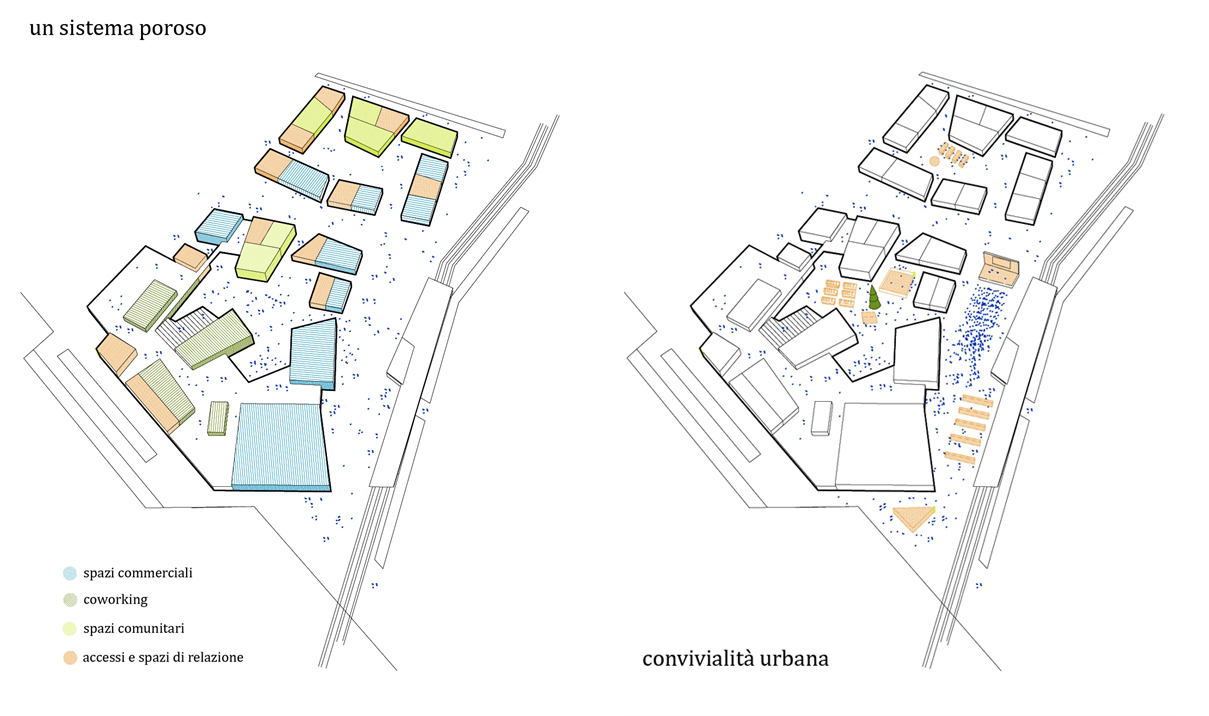 PIANO DEI SERVIZI COLLABORATIVI – Il progetto si concentra sul carattere di Rogoredo quale luogo di relazioni e propone un piano dei servizi integrato che incentivi la contaminazione tra abitanti dei nuovi edifici, del quartiere e city-users. L’offerta di servizi, spazi, attività, a diverse scale e gradi di condivisione, favorisce corto-circuiti e incontri attraverso spazi ibiridi, sia fisici, sia virtuali/digitali. Questi hanno il compito di agire come acceleratori di comunità e catalizzatori di urbanità e prendono forma in una piattaforma digitale di comunità 2.0 e nel nuovo HUB di quartiere. La comunità di abitanti dei nuovi edifici utilizza la piattaforma per gestire le proprie attività, gli spazi comuni ad uso flessibile, gli oggetti in proprietà condivisa, la banca del tempo; per interagire con gli altri abitanti del quartiere attraverso il forum, i G.A.S., organizzando iniziative ed eventi; per accedere ad alcuni servizi di prossimità convenzionati. La piattaforma ambisce a facilitare l’integrazione dei nuovi abitanti con il quartiere e tra di loro e contribuisce all’organizzazione della comunità per la sua gestione. Abitanti e city-users possono usufruire di un supermercato cooperativo e di spazi di coworking. Il supermercato cooperativo, oltre alla vendita, offre servizi di gastronomia e ospita un’area dedicata a prodotti locali (Parco Sud) aperta alla gestione collaborativa da parte della comunità. Lo spazio di coworking offre soluzioni di vario tipo intercettando la domanda dei pendolari dell’Alta Velocità così come offrendo spazi economici a giovani start-uppers o professionisti; si lega strategicamente alle residenze temporanee e home-office. La partecipazione alle attività collaborative è incentivata attraverso la gestione di un sistema interno di crediti. Supermercato e cowo sono messi in relazione attraverso un grande salotto di quartiere, living room di comunità dove trovano spazio un caffè, zone di lavoro, wi-fi ad accesso libero: luogo di serendipity, interazione e incontri. L’HUB si presenta come un luogo urbano che nella mappa mentale e nell’agenda quotidiana di abitanti e city-users diventi occasione per gestire contemporaneamente lavoro, spesa e tempo libero, punto di riferimento per darsi appuntamento. Questi servizi, in stretta relazione con le residenze, determinano la mixitè e il pattern relazionale che mirano a conferire al luogo un carattere di viva urbanità.
PIANO DEI SERVIZI COLLABORATIVI – Il progetto si concentra sul carattere di Rogoredo quale luogo di relazioni e propone un piano dei servizi integrato che incentivi la contaminazione tra abitanti dei nuovi edifici, del quartiere e city-users. L’offerta di servizi, spazi, attività, a diverse scale e gradi di condivisione, favorisce corto-circuiti e incontri attraverso spazi ibiridi, sia fisici, sia virtuali/digitali. Questi hanno il compito di agire come acceleratori di comunità e catalizzatori di urbanità e prendono forma in una piattaforma digitale di comunità 2.0 e nel nuovo HUB di quartiere. La comunità di abitanti dei nuovi edifici utilizza la piattaforma per gestire le proprie attività, gli spazi comuni ad uso flessibile, gli oggetti in proprietà condivisa, la banca del tempo; per interagire con gli altri abitanti del quartiere attraverso il forum, i G.A.S., organizzando iniziative ed eventi; per accedere ad alcuni servizi di prossimità convenzionati. La piattaforma ambisce a facilitare l’integrazione dei nuovi abitanti con il quartiere e tra di loro e contribuisce all’organizzazione della comunità per la sua gestione. Abitanti e city-users possono usufruire di un supermercato cooperativo e di spazi di coworking. Il supermercato cooperativo, oltre alla vendita, offre servizi di gastronomia e ospita un’area dedicata a prodotti locali (Parco Sud) aperta alla gestione collaborativa da parte della comunità. Lo spazio di coworking offre soluzioni di vario tipo intercettando la domanda dei pendolari dell’Alta Velocità così come offrendo spazi economici a giovani start-uppers o professionisti; si lega strategicamente alle residenze temporanee e home-office. La partecipazione alle attività collaborative è incentivata attraverso la gestione di un sistema interno di crediti. Supermercato e cowo sono messi in relazione attraverso un grande salotto di quartiere, living room di comunità dove trovano spazio un caffè, zone di lavoro, wi-fi ad accesso libero: luogo di serendipity, interazione e incontri. L’HUB si presenta come un luogo urbano che nella mappa mentale e nell’agenda quotidiana di abitanti e city-users diventi occasione per gestire contemporaneamente lavoro, spesa e tempo libero, punto di riferimento per darsi appuntamento. Questi servizi, in stretta relazione con le residenze, determinano la mixitè e il pattern relazionale che mirano a conferire al luogo un carattere di viva urbanità.
CONCEPT ARCHITETTONICO – La posizione strategica e il ruolo urbano che il progetto intende interpretare richiede per l’edificio multifunzionale un salto di scala. Il progetto dunque unifica interamente la volumetria commerciale e quella dedicata alla residenza convenzionata proponendo un grande isolato poroso multifunzionale. Questa scelta costruisce un sistema di relazioni che supera l’idea del recinto, del limite interno/esterno, privato/pubblico e si estende ad esplorare un decalage di spazi a gradiente di intimità/pubblicità che offre molteplici potenzialità relazionali e presidio e cura degli spazi: una ricchezza e inclusività non sconosciute ad alcune tipologie della tradizione milanese, che trovano nuova scala, apertura e possono ospitare nuovi stili di vita. La moltiplicazione dei livelli di suolo radica e integra l’edificio allo spazio pubblico di sua pertinenza aumentando la sezione di permeabilità pubblica verticale.I servizi collettivi e le attività commerciali costruiscono un basamento su cui si avvolge un corpo residenziale progettato secondo uno schema logico modulare che si presta ad associare in modo semplice istanze strutturali, impiantistiche e tecnologiche e a garantire ampia flessibilità tipologica e variabilità sia in fase progettuale, sia nei modi d’uso. L’edificio contiene un supermercato cooperativo attivo nel coinvolgere produttori e associazioni locali, un grande caffè informale per l’innovazione, un servizio di co-working a più livelli di condivisione, residenze speciali per abitare/lavorare/innovare, spazi di comunità, appartamenti al giusto costo per professionisti, giovani coppie, famiglie: una comunità che vive, lavora, condivide, scambia.
Lo schema logico flessibile dell’edificio consente di variare il mix tipologico in fase progettuale orientando le scelte relative agli spazi per l’abitare, per il lavoro o per tipologie ibride casa-lavoro. La promiscuità tra queste funzioni è un tema radicato in alcune tipologie storiche e contribuisce alla definizione del mix di pratiche che concorrono al presidio degli spazi e alla generazione di urbanità. Lo schema tipologico proposto definisce un modulo e una varietà di possibili interpretazioni del tema secondo una scala gradiente che va da lavorare ad abitare, da pubblico a privato, da massima condivisione a massima privacy. Il concept propone soluzioni per diversi tipi di utenti. Il residence dell’innovazione è rivolto a giovani start-uppers e innovatori con basso budget per residenze brevi, workshop, venture weekends, è collegato in modo diretto agli spazi di coworking. Gli spazi dell’abitare sono piccoli studi, dove dormire o pensare, o camere collettive e sono tutti in stretta connessione con gli spazi di relazione, spazi collettivi per la convivialità e il lavoro. Le case-bottega e case-studio sono tipologie indipendenti monolivello o duplex con vetrina o accesso diretto dall’esterno per la parte dedicata al lavoro e privacy per la parte dedicata all’abitare. Si rivolgono a giovani professionisti, artisti, artigiani che possono unire produzione, vendita e residenza all’interno dello stesso spazio. L’articolazione degli spazi interni alla grande corte e la moltiplicazione dei livelli pubblici consente di offrire maggiori possibilità di interazione diretta e vetrina.
R*HUB MILANO
- luogo: Milano 2013
- promotore: AAA architetti cercasi 2013
- superficie: 32000 mq
- programma: social housing, commerciale, terziario
- team: Alessandro Frigerio, Fabio Lepratto, Francesca Guffanti (architetto), Stefano Minini (ingegnere dei trasporti), Serena Pollastri (service designer), Daniele Piludu (ingegnere)
MILANO 2013 [AAA architetticercasi 2013] – By changing its status from place of transit to destination, Rogoredo gains a new role in the mental map of citizens, residents and city-users. This is delivered through an urban armature that opens to the metropolitan scale by strengthening the links between the station, the neighborhood and the city. The project offers an urban hub, physical space and digital platform, which has a clear position in the daily agenda, as reference point for rendezvous and event venue. A large permeable block provides a shell for a system of open spaces, where the overlap of private and public spheres fosters contamination and protection. A hybrid building, community and urbanity accelerator that integrates places for trade, co-working, leisure and living spaces through informal space of relations.
STRATEGIC FRAMEWORK – The archipelago of fences and fragments that is now the district of Rogoredo requires the identification of an urban armature defining hierarchies and relationships that guide future choices and re-positioning of existing elements within a clearer mind map. The center of this map is the service area of the station, an urban field that the project envisions as a continuum of quality pedestrian public spaces that integrates a renewed station and the related services including hotel, tourist services, commercial activities, work spaces. The station has its façade renewed and integrates high-speed, regional and suburban railway, metro, tramway and parking areas. The five field lines that from here innervate into the neighborhood, with different urban sections and characters, are enhanced in their role as urban armatures: a greater attention to pedestrians and cycling is designed to make it easy and pleasant to orientate and quickly reach the station from any point of the neighborhood. Furthermore, this connection systems effectively relates the main station and the neighborhood to the city and the metropolitan system of the Parco Sud, overcoming the current sense of isolation.
The settlements that already stood or will relate directly with the field lines are redesigned or designed according to the strategic framework through rejection of fences, care of the ground floor and active planning for the street fronts. The residential enclaves sprawling in-between the field lines are imagined by strengthening their quality of residences in the green: an intensive planting within these areas could improve the environmental quality of the neighborhood, ideally alluding to the ancient forest of oaks that gave name to the place. Disseminated precise interventions aim at improving and increasing the pedestrian and cycle porosity. The character of Rogoredo, according to this strategy, is fixed in the synergy between high accessibility and quality of public space: different grains and fabrics typologies are related through a clear structure for a metropolitan system with urbanity gradient.
URBAN DESIGN – The project is located in an area of hinge between the urban-field of the station, the boulevard that leads to Santa Giulia and Mecenate and the possible expansion to the north. In this strategic position the wide road section of the boulevard hosts the road, car parks, the tramway, a tram stop; it is designed as urban armature integrating green spaces, cycle and pedestrian spaces and returning visibility to Taverna canal, in the wider perspective of an eco-systemic regeneration of the water system of Milan. The southern part is reserved mainly to vehicle mobility, the northern to slow mobility and public spaces. The project promotes the permeability of urban blocks overlapping private, semi-private and public spheres to encourage exchanges and relations, possible contaminations, awareness and care to define sense of belonging. The premise of security is the recognition that anyone should be able to meet and communicate for free and urban space is the radical condition of this communication.
The ground floors provide a multi-functional system including commercial, work, community and relational spaces multiplying the possibilities of conviviality. The different scales and quality of open spaces give a specific character, various accessibility and possibility to be equipped for different types of events, offered to the community, the neighborhood or the city. The intention of the project, through its multiple relational patterns, is to produce city-effect, fostering the birth and growth of a new neighborhood community, but also gaining a metropolitan role as place of desire that different populations might wish to achieve.
PLAN OF COLLABORATIVE SERVICES – The project focuses on the character of Rogoredo as a meeting place and proposes an integrated services plan that encourages contamination between residents of the new buildings, neighborhood and city -users. The range of services, spaces, activities at different scales and degrees of sharing, promotes short-circuits and relations through hybrid spaces, both physical and virtual/digital. These work as catalysts and accelerators for community and urbanity enhancement and take shape in a digital 2.0 platform for the community and the new neighborhood HUB spaces. The community of residents will use the platform to organize activities, will share common areas for flexible use, buy objects in shared ownership, manage time-banking, interact with other residents of the neighborhood through the forums, GAS , organize initiatives and events, access certain proximity services. The platform aims to facilitate the integration of new residents with the neighborhood and among them and contributes to the organization and management of the community. Residents and city-users can take advantage of a cooperative supermarket and coworking spaces. The cooperative supermarket, in addition to the common sale activity, offers a food court and an area dedicated to local products (from Parco Sud) open to collaborative management by the community. The co-working space provides solutions for various typologies of users intercepting the demand from high-speed rail commuters as well as providing low-cost spaces for young start-uppers or professionals; it strategically binds to the temporary housing and home-office offer. Participation in collaborative activities is encouraged through the management of a system of internal credits. Supermarket and cowo are related through a large living room area, living room of the community where there are a coffee shop, relax and work areas, free wi-fi access: a place of serendipity, interaction and meetings. The HUB is presented as an urban place, easily fitting the map and daily agenda of inhabitants and city-users to simultaneously manage work, shopping and leisure; a reference point for rendezvous. These services, in close relationship with the residences, determine the mixitè and relational pattern that aim to give the place a lively character of urbanity .
ARCHITECTURAL CONCEPT – The strategic location and the urban role of the project as metropolitan node requires a leap of scale. The project therefore unifies commercial and residential volumes proposing a large, porous, multifunctional block. This option builds a system of relationships that goes beyond the idea of the fence, the inside/outside and private/public limits and extends to explore a gradient of privacy/publicity that offers multiple relational patterns, supervision and care of spaces: a rich inclusiveness that is not unknown to some Milanese traditional typologies and that here finds a new scale to accommodate new lifestyles. The multiplication of ground levels roots and integrates building and public space by increasing the permeability of vertical sections. Public and community services and businesses build a base on which is wound a residential body. This is designed according to a modular logic revealing a right-cost integration among structural, systems engineering and technology issues to ensure flexibility and typological variability both in the design phase, both along the building life cycle. The building contains a co-operative supermarket, active in involving producers and local associations, a large informal coffee for innovation, co-working services at multiple levels of sharing, special residences to live/work/innovate, community spaces, apartments at the right cost for professionals, young couples, families: a community that lives, works, shares, exchange.
The flexible logical design framework of the building allows to vary the typological mix during the design phase choosing among spaces for living, for work or for hybrid home/work solutions. The promiscuity among these functions is a theme rooted in historical typologies and contributes to the definition of the relation patterns and the generation of urbanity . The proposed typological scheme defines a module and a variety of possible interpretations of the theme on a gradient that goes from work to live, from public to private, from maximum sharing to maximum privacy. The concept proposes solutions for different types of users. The ‘residence of innovation’ targets young start-uppers and innovators with low budget for short residencies, workshops, venture weekends and it’s connected directly to the coworking spaces. The living spaces are small studies, where sleep or think, or collective rooms and they are all in close connection with the wide circulation spaces, public spaces for social interaction and work. The ‘workshop houses’ are independent monolevel or duplex units with direct access from the outside or shop-window for the part devoted to work and privacy for the part devoted to housing. They cater to young professionals, artists, craftsmen who can combine production, sale and residence within the same space. The articulation of the open spaces inside the great court and the multiplication of public levels provide more opportunities for direct interaction and showcase .
R*HUB MILANO
- place: Milano 2013
- promotor: AAA architetti cercasi 2013
- surface: 32000 mq
- program: social housing, commercial, co-working, services
- team: Alessandro Frigerio, Fabio Lepratto, Francesca Guffanti (architect), Stefano Minini (transportation engineer), Serena Pollastri (service designer), Daniele Piludu (civil engineer)

