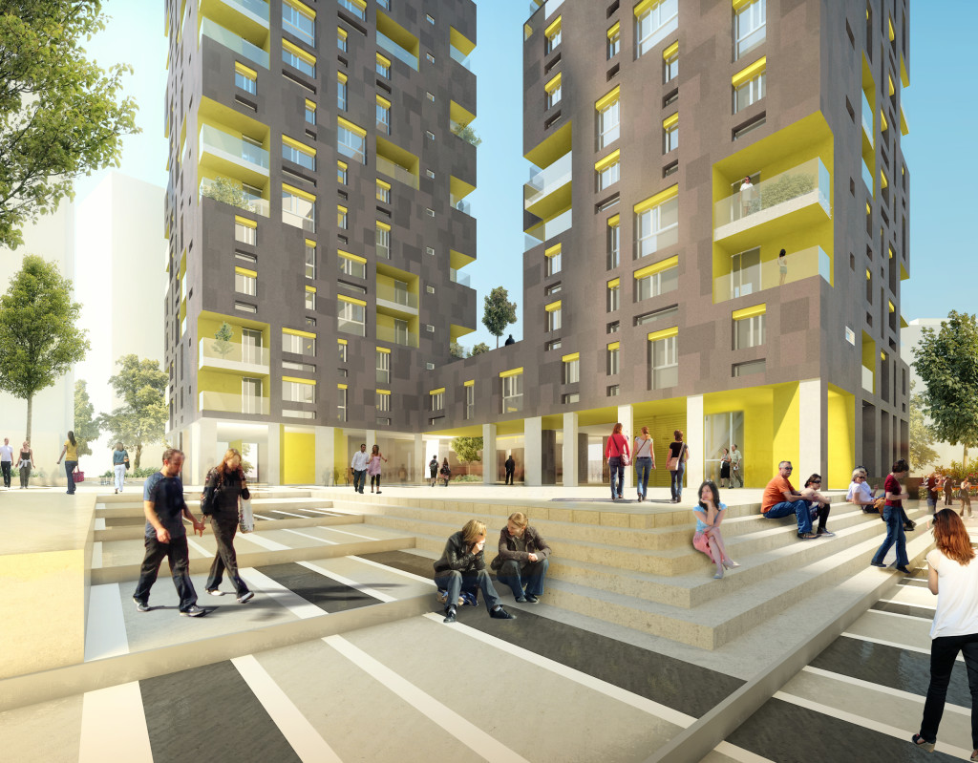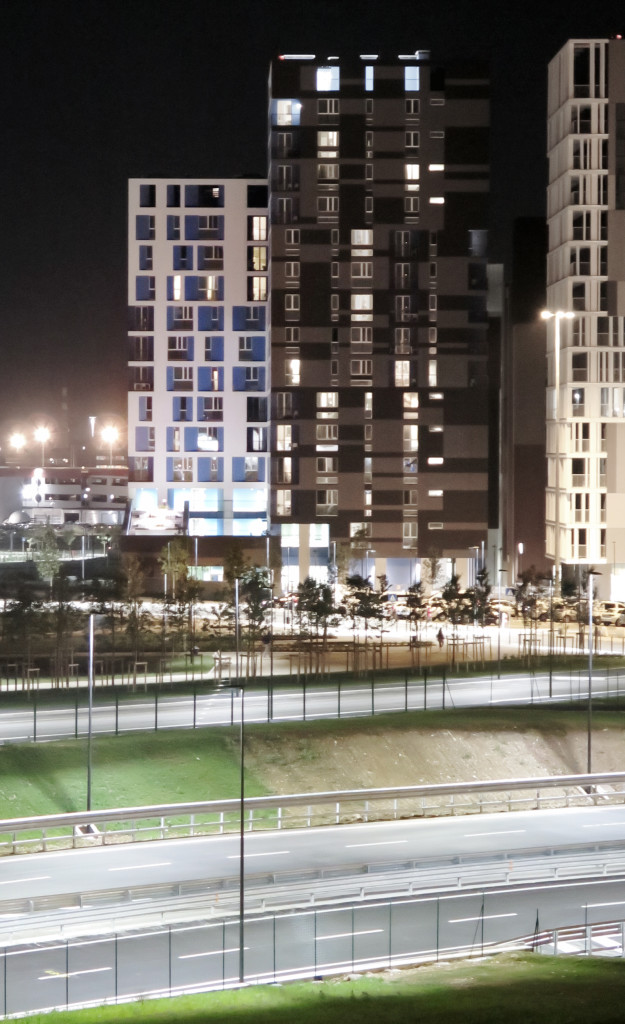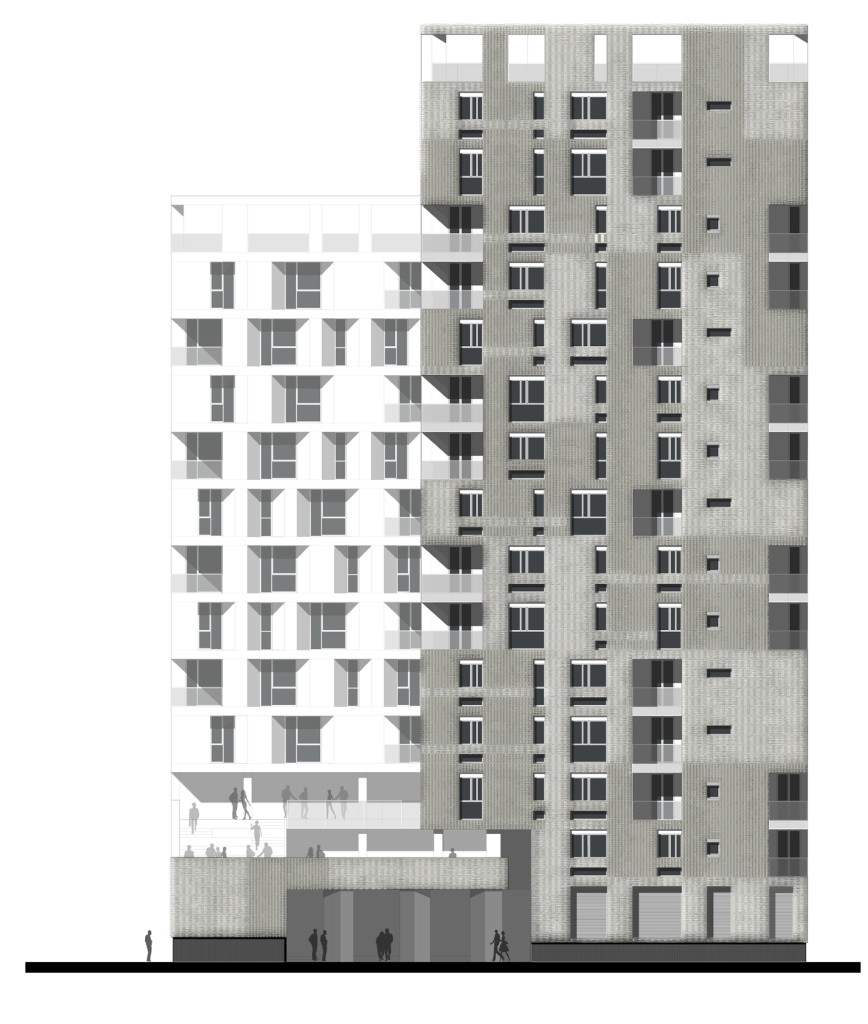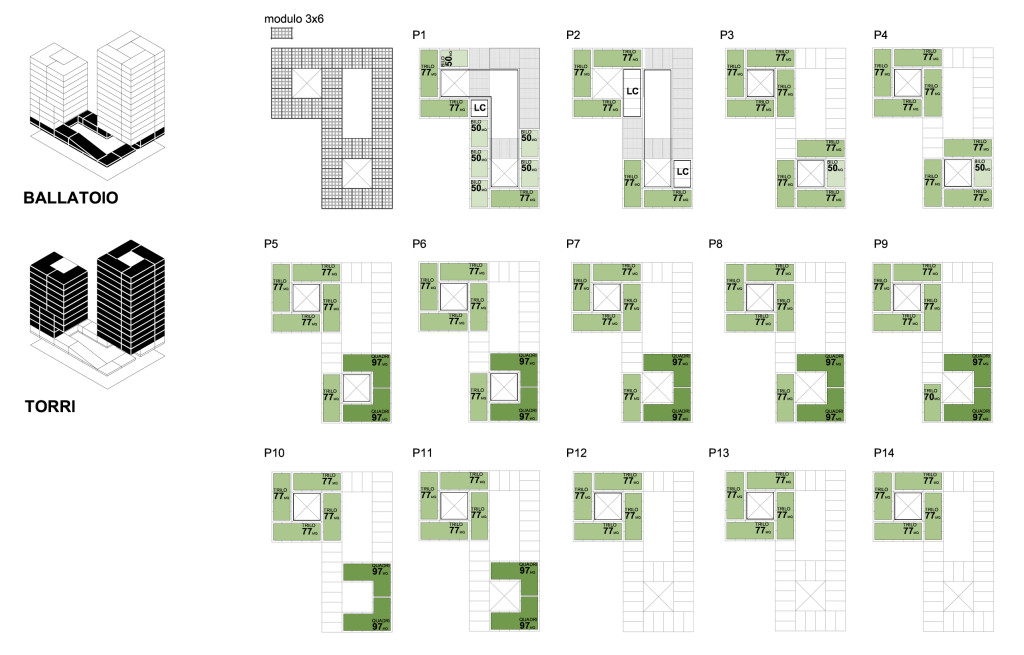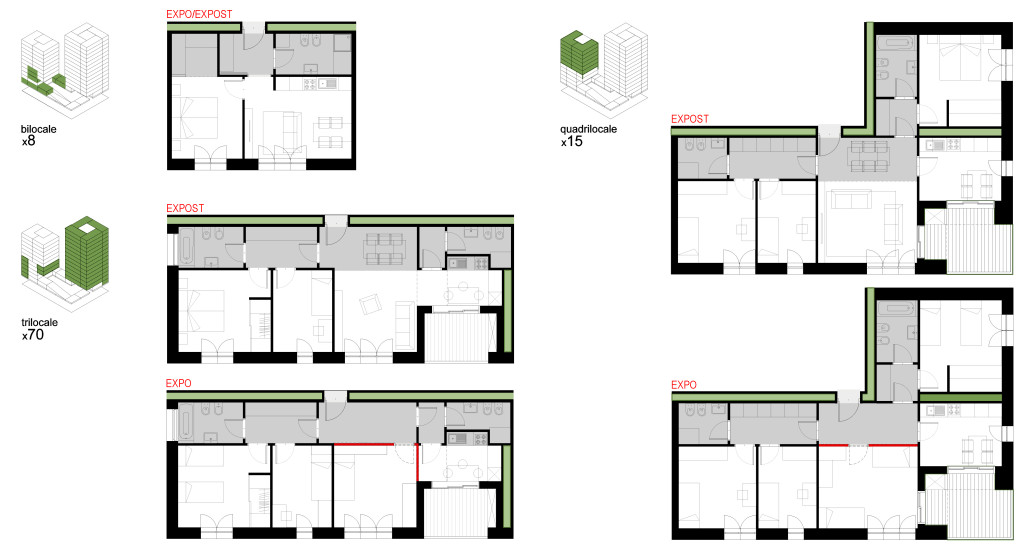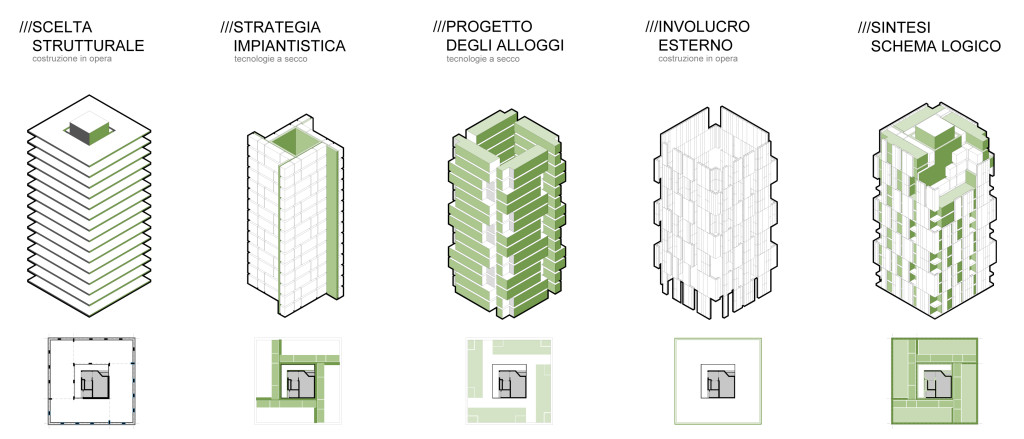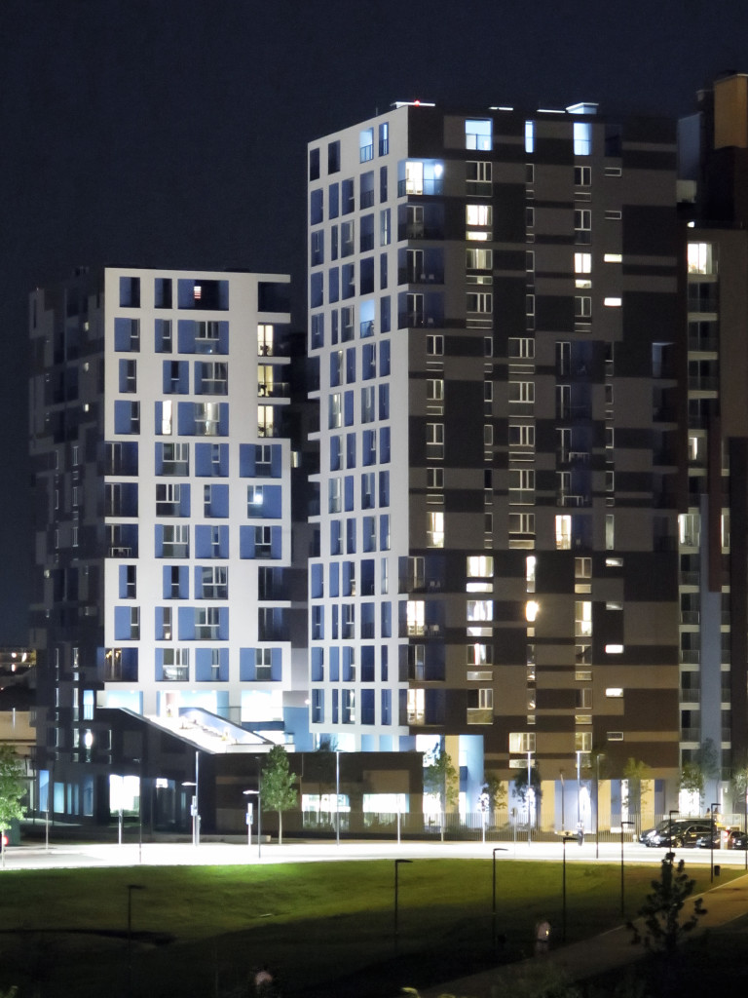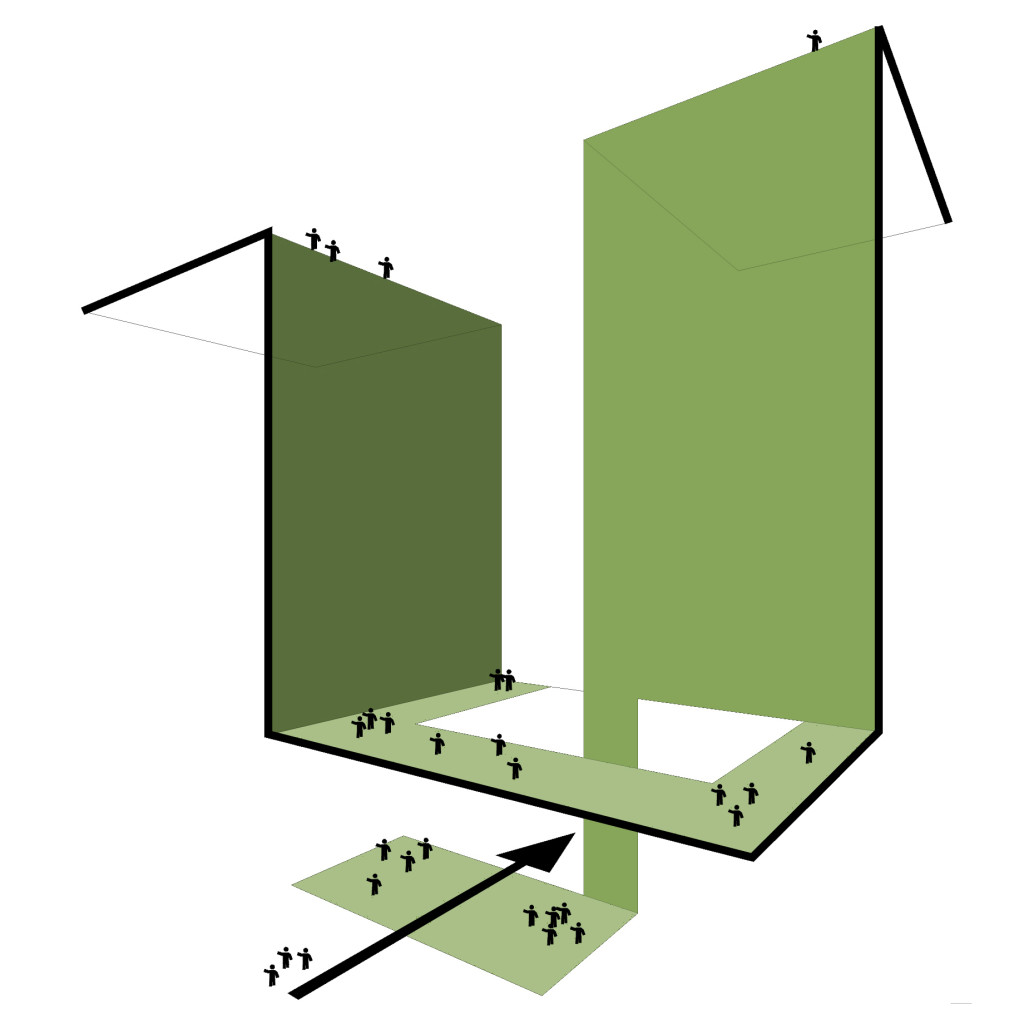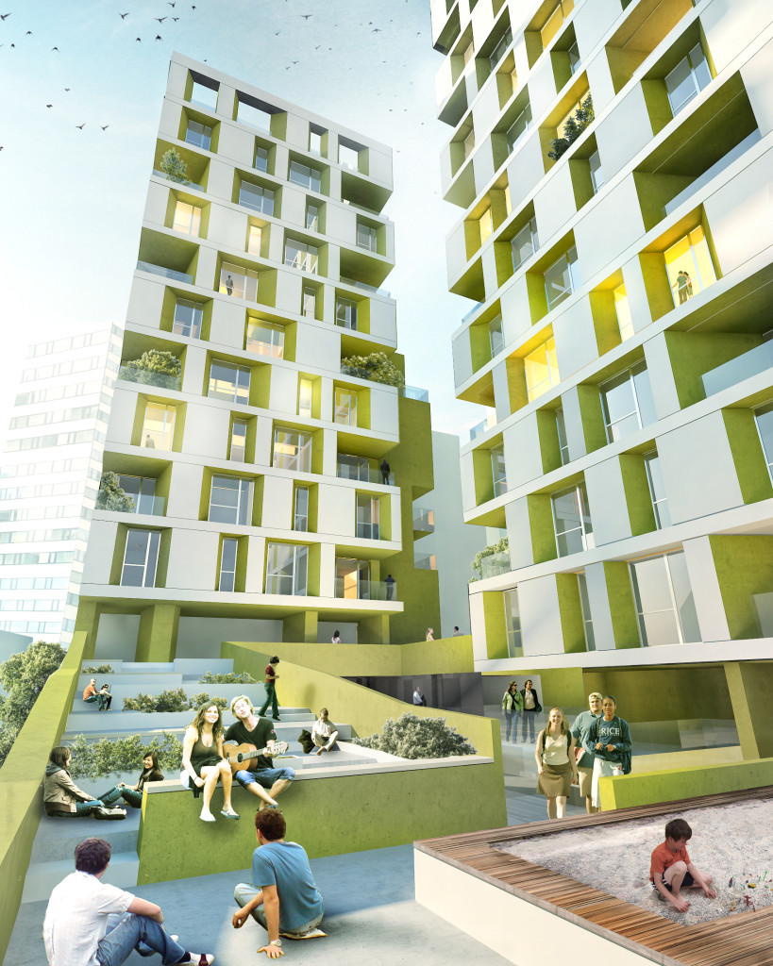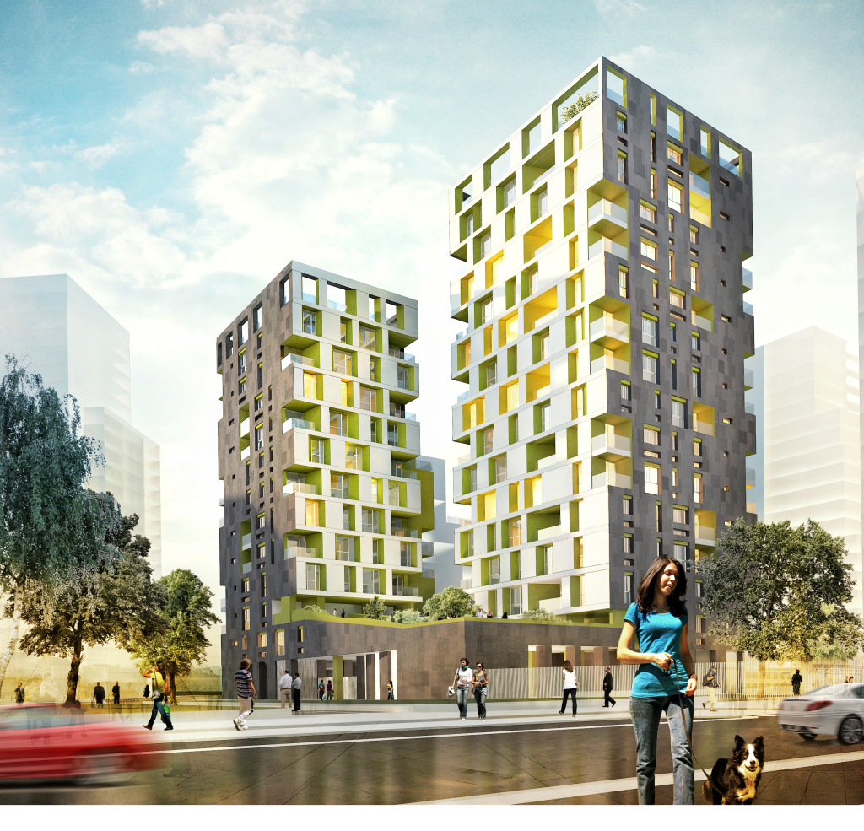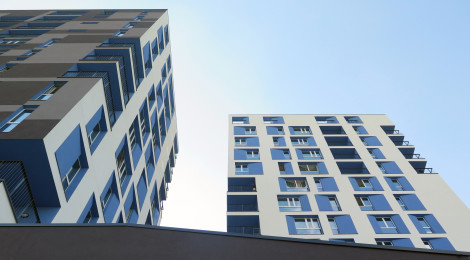
Villaggio Expo 2015 | Cascina Merlata Social Housing Expo Village | Cascina Merlata Social Housing
MILANO 2015 – 2012 [con Teknoarch srl – Vedi anche Villaggio Expo Under Construction] – UP! ha partecipato alla progettazione di uno degli edifici del Villaggio Expo, nella squadra guidata da Teknoarch. L’edificio residenziale è parte integrante del più ampio progetto avente come obiettivo quello di implementare il sistema ricettivo milanese in vista di Expo 2015. Con altre 9 torri costituirà il Villaggio Expo, struttura flessibile destinata ad ospitare in un primo momento le delegazioni e gli operatori del grande evento e successivamente trasformata in residenza a canone agevolato. Il cambio di destinazione d’uso richiede una risposta progettuale flessibile, la destinazione d’uso finale impone una strategia progettuale Right Cost.
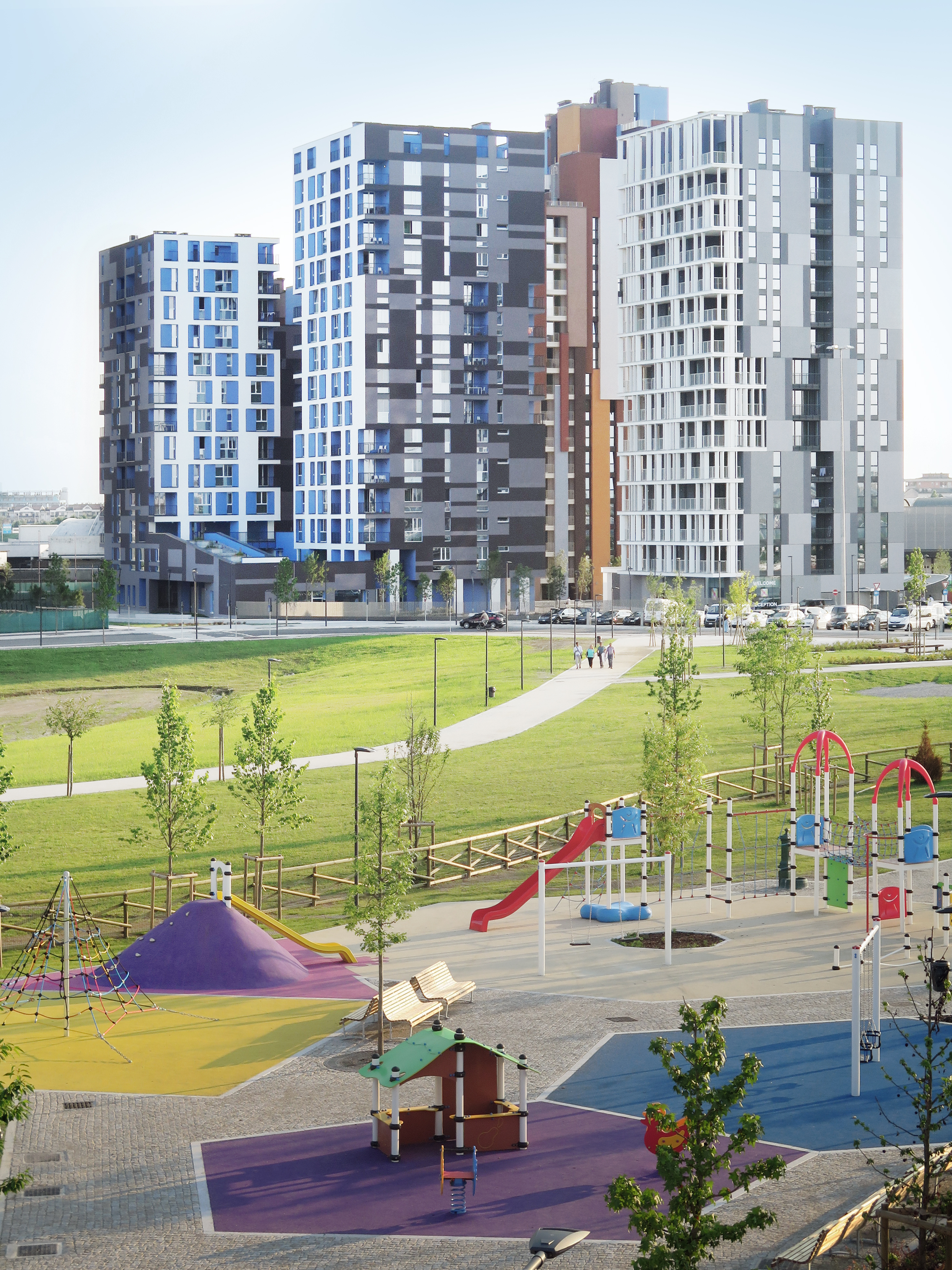
L’edificio occupa la porzione meridionale del Villaggio Expo e costituisce il limite e la soglia tra gli spazi interni al Cluster e gli spazi pubblici previsti dal masterplan, è composto da due volumi residenziali uniti da un basamento comune.
Disposti secondo la griglia ortogonale che accomuna l’intero intervento, i volumi sono disassati ad evitare sovrapposizioni dei fronti, distano inoltre tra loro per favorire il passaggio di luce agli spazi aperti retrostanti, disegnando così un sottile squarcio di cielo che caratterizza lo skyline ed enfatizza il passaggio dagli spazi intimi e raccolti del Villaggio Expo a quelli più dilatati della città.
Un basamento articolato, una soglia di accesso, un percorso trasversale, una piccola corte, un percorso porticato, due atrii vetrati e due depositi per biciclette caratterizzano gli spazi e i modi d’uso del piano terra.
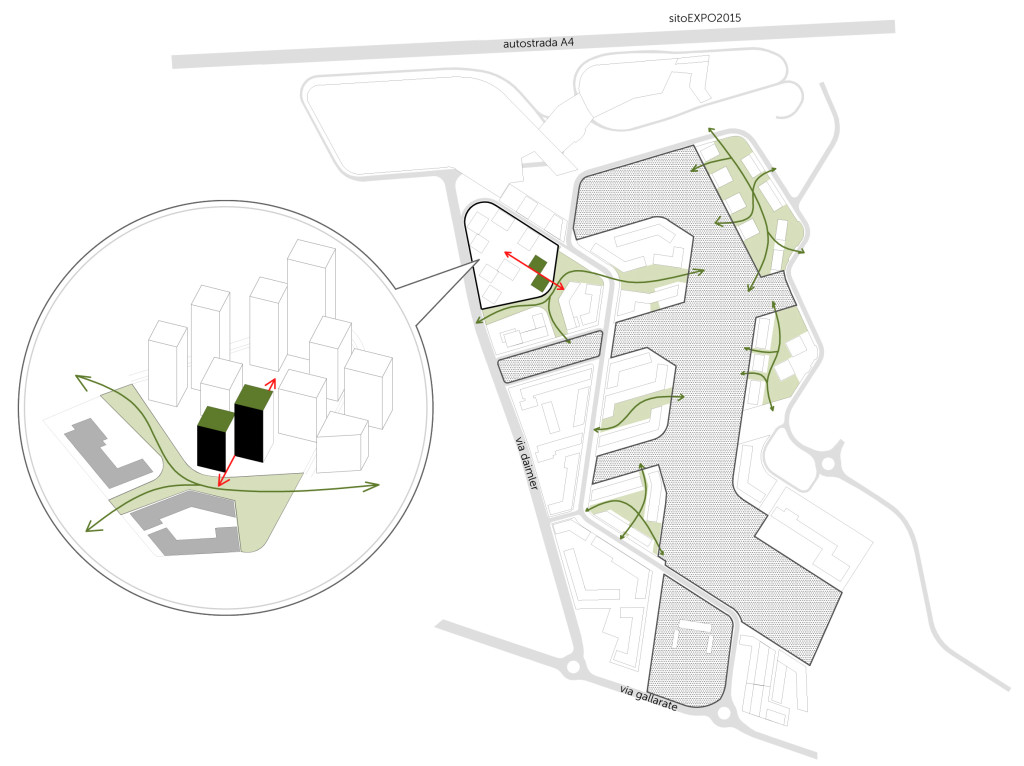
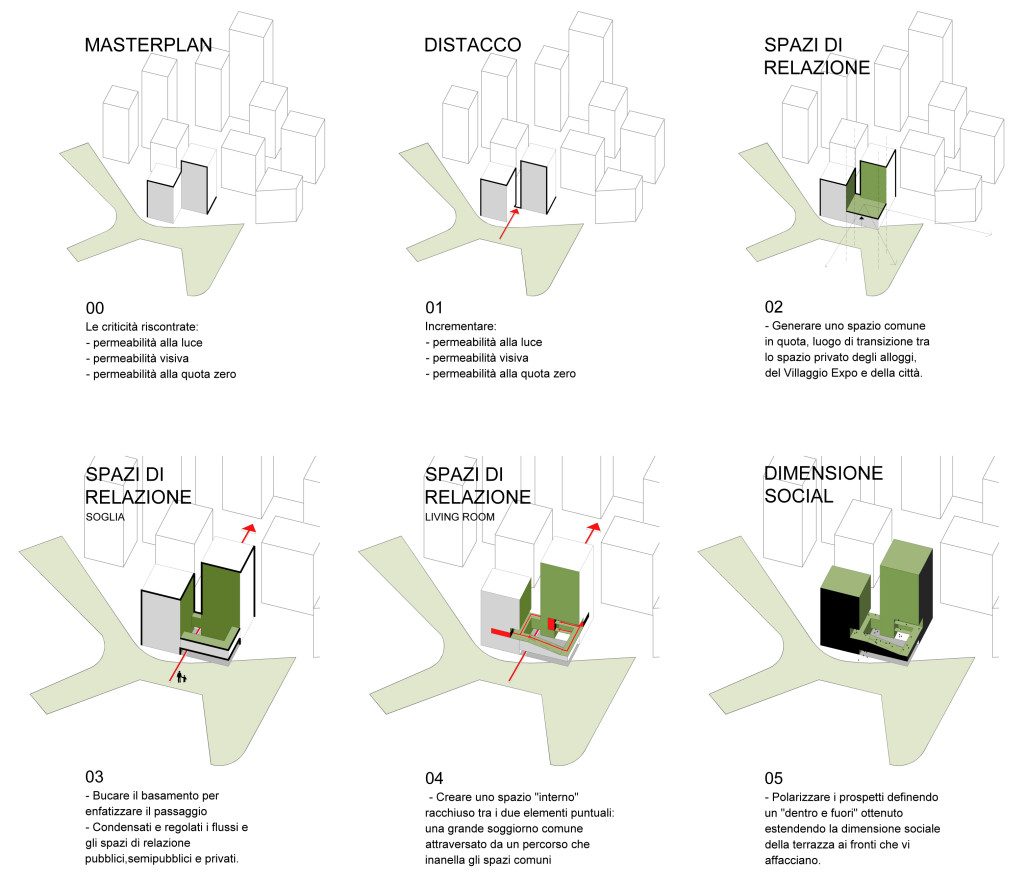
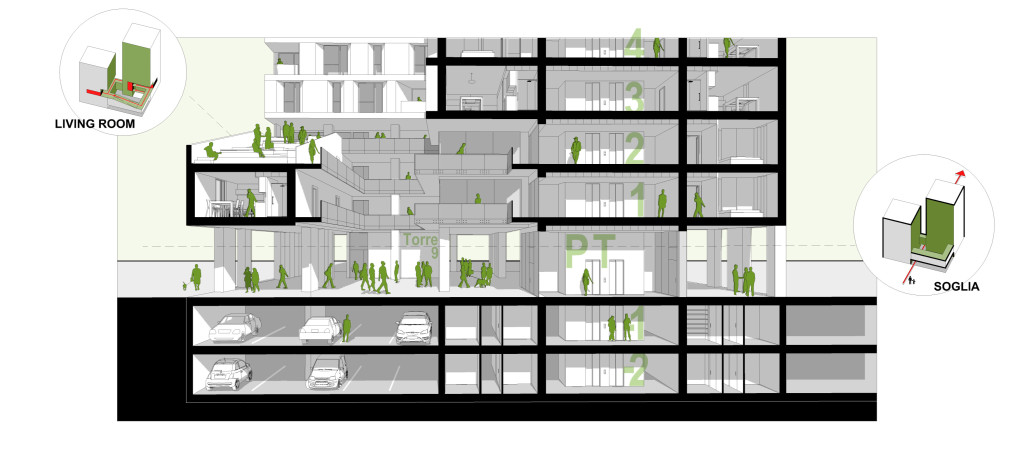
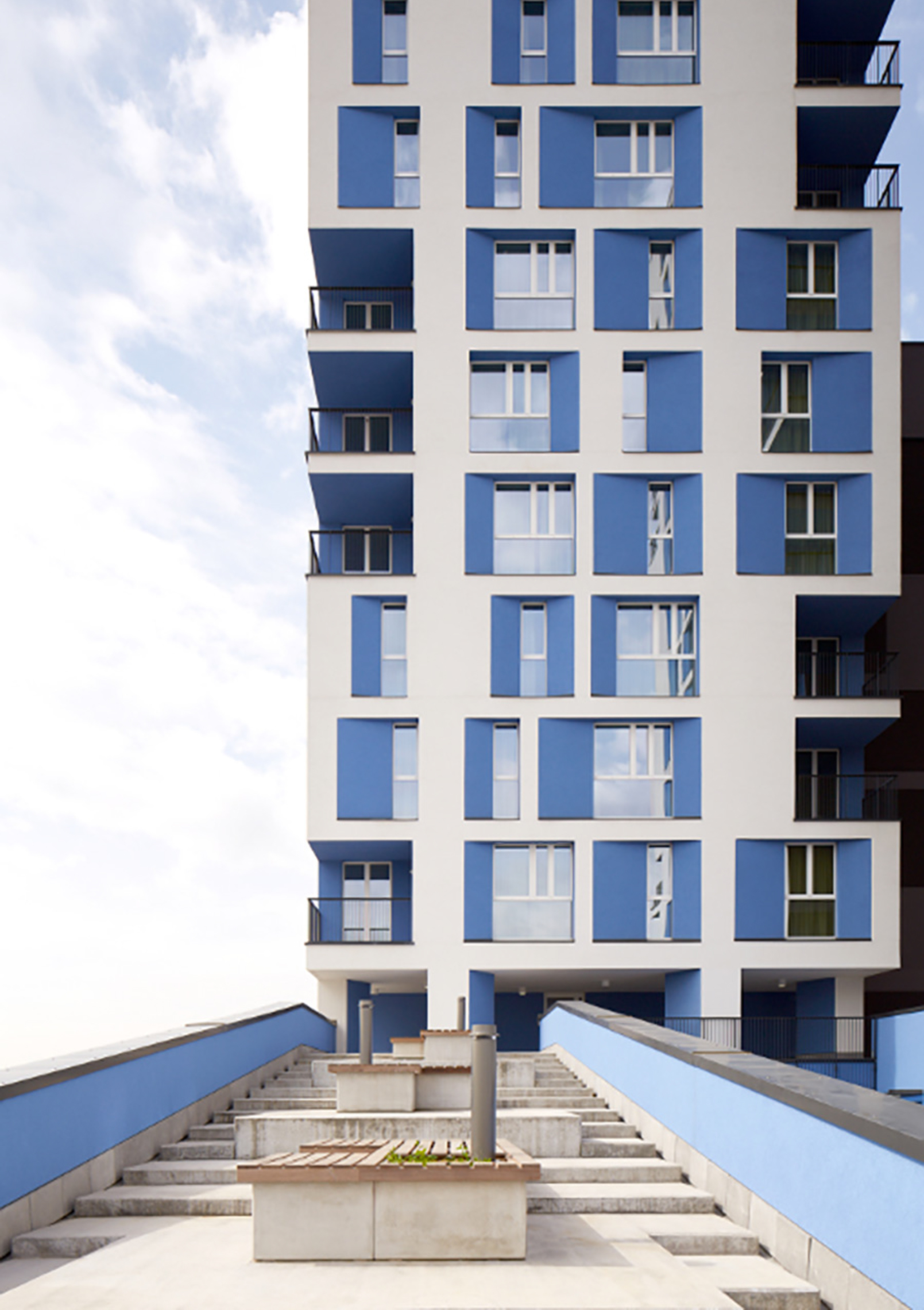
Il basamento, che affaccia direttamente sull’area verde pubblica, media tra la modalità insediativa a torre e i corpi in linea a Sud. L’attacco a terra riconduce l’edificio alla scala umana e definisce un porticato che accoglie i flussi e rafforza la relazione tra edificio e spazio aperto; si genera una soglia spessa che regola il rapporto “Città-Villaggio” attraverso un percorsoarticolato lungo cui avviene una compressione e decompressione dello spazio ad enfatizzare il passaggio.
La terrazza in quota, gli spazi del ballatoio, i percorsi tra i locali comuni, costituiscono una riproposizione delle dinamiche urbane all’interno dell’edificio. Le quote del piano primo e secondo vengono raccordate generando uno spazio di aggregazione ad uso degli abitanti, una “living room” per gli ospiti del Villaggio che favorisce, dall’alto, il presidio dello spazio aperto circostante.
Il linguaggio dei fronti enfatizza gli spazi che danno forma alla “dimensione sociale” dell’intervento. L’edificio si mostra come un’unica massa dalla superficie esterna scura, cui è stata sottratta una parte che, per contrasto, rivela un interno chiaro. La polarizzazione dei prospetti avviene estendendo il carattere dalla terrazza ai fronti che vi affacciano, si racchiude così uno spazio definito da due elementi puntuali, un invaso che avvalora gli spazi di relazione.
La superficie scura è scandita da un ritmo di logge e finestre che definisce una trama e un ordine complessi ma regolari. La superficie chiara presenta un ritmo di aperture apparentemente casuale, rimarcato da intagli colorati. Questa differenza nei trattamenti comunica l’apertura dell’intero Villaggio Expo verso la grande Piazza, la città consolidata a Sud, il nuovo Parco.
L’edificio raggiunge un massimo di 14 piani abitabili. Non un piano tipo ma un numero limitato di appartamenti tipo: gli alloggi sono distribuiti secondo un sistema aggregativo che consente di variare quantità e superfici abitabili ai diversi livelli e permette di assorbire elementi di variazione tipologica e linguistica.
Gli appartamenti sono disposti intorno al nucleo centrale secondo uno schema concentrico che razionalizza gli spazi suddividendoli in ambienti di distribuzione, spazi serventi e spazi serviti. Questo schema logico e razionale, facilitato dall’uso di tecnologie a secco, permette di integrare e armonizzare strutture e impianti garantendo una elevata flessibilità in pianta.
VILLAGGIO EXPO
- luogo: Milano 2012
- committente: Cascina Merlata S.p.a
- superficie: 6995 mq
- programma: social housing
- servizi: concept, preliminare, definitivo
- project leader: Teknoarch srl
- team: Daniele Piludu, Celestino Sanna, Barbarangelo Licheri, Alessandro Frigerio, Fabio Lepratto, Francesca di Lalla, Laura di Benedetto, Ivan Pavlovic
MILANO 2012 [with Teknoarch srl – See also Expo Village Under Construction] – UP! was part of the team led by Teknoarch for the design of one of the Expo Village buildings. The residential building is part of a wider project for 11 towers intended to accommodate at first delegations and operators of the great event and subsequently transformed into a residence in subsidized rent. The change of use requires a flexible design solution and the intended end use impose a right-cost design strategy.
The building occupies the southern part of the Expo Village and constitutes the limit and the threshold between the spaces within the cluster and the public spaces part of the general masterplan. It consists of two residential volumes joined by a common base.
Arranged according to the orthogonal grid that unites the entire project, the volumes are offset to avoid overlapping of the facades, also to facilitate the passage of light to the open spaces behind them, so drawing a thin piece of sky that features the skyline and emphasizes the transition from intimate spaces to the city. The ground floors leads the building to human scale and defines a porch that welcomes flows and strengthens the relationship between the building and open spaces, generating a thick threshold.
The absence of living areas within the apartments during the Expo phase has led to the design of common living areas which will be subsequently used on phase 2 as community gathering points. With this intent the two towers are connected by a base on two levels, that should make spatially the threshold between public and private spaces, housing and some public areas and a large terrace, which becomes the typical feature of the building. The terrace in quota with the space of the walkway and the paths between the common rooms are a restatement of the urban dynamic inside the building, generating a spaces of social aggregation for use by residents, a living room for the guests of the Village
The language of the facades emphasizes the value of these spaces. The building is shown as a single mass from the outer surface, which was subtracted the one hand that, by contrast, reveals an internal clear. The polarization of the facades extends the character of the terrace at the sides creating a reservoir that enhances the relationship spaces. The dark surface is marked by a rhythm of balconies and windows that defines a complex but regular order. The clear surface has a random rhythm of openings pointed out by colored carvings.
For the 14 floors of the towers was not designed a typological floor plan, but a limited number of apartment typology: the apartments are distributed according to a system that allows to change the layout at different levels and allows to absorb the elements of typological and formal variation. The apartments are arranged around the central nucleus according to a concentric scheme, which rationalises the space subdividing them into belts of serving and served spaces. Plans for both purposes, during and after the EXPO, have been drawn and will have minor adjustments and costs from one phase to the other: during the event the living room will become a bedroom and after the event this partition will be removed to make it a living area.
EXPO VILLAGE
- place: Milano 2012
- client: Cascina Merlata S.p.a
- surface: 6995 mq
- program: social housing
- services: concept, preliminary, final and building design
- project leader: Teknoarch srl
- team: Daniele Piludu, Celestino Sanna, Barbarangelo Licheri, Alessandro Frigerio, Fabio Lepratto, Francesca di Lalla, Laura di Benedetto, Ivan Pavlovic

